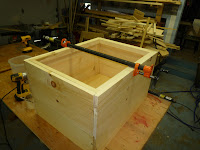In the meantime I did get a chance to spend many hot hours at the RMV and driving about to get the trailer registered, so at least its legal now (or at least will be once I get the lights, reflectors and license plate installed).
Meanwhile I have been focusing on the important things, like: waterproofing the front and back doors, and getting someplace to sleep.



Installing the handles on the front door was very challenging, and I'm not 100% satisfied that its sturdy enough to warrant being called 'done'. These kinds of doors have lots of moving parts, so to speak, and lots of seams compared to a simple one-piece door. I will need to make a simpler door in the future.
Most of the outside stuff is done now. I am working on fixing the tarpaulin into place, and making wooden trim to cover its edges. The remaining work after this is all inside: cabinet doors and the pull-out table. Interior lights. Then we can do things like paint trim and decoration, and hang curtains, make pillows etc.

















































